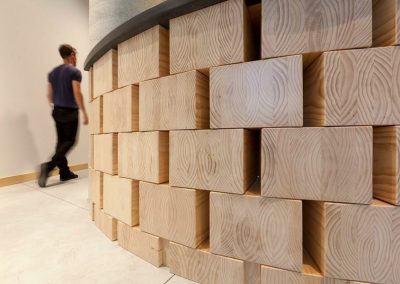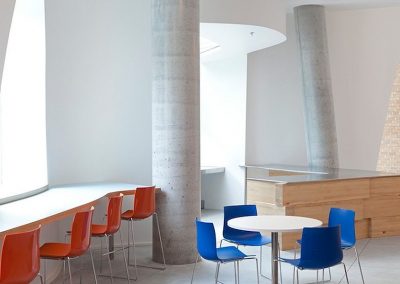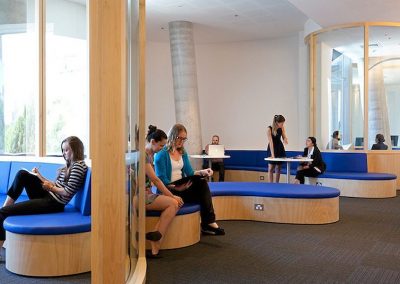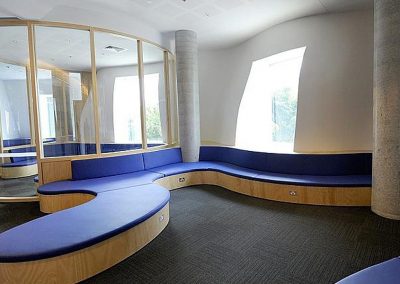Dr Chau Chak Wing Building
Details
Dr Chau Chak Wing Building is a Business School building of the University of Technology Sydney in Sydney, New South Wales, Australia. It is the first building in Australia designed by Canadian American architect Frank Gehry.
The tower is named after Dr. Chau Chak Wing, a Chinese Australian businessman and philanthropist who donated $20 million for the building’s construction. The 12-storey tower provides teaching, learning, research and office accommodation for 1,256-1,300 students and 300-326 academic staff. Building design is based on the idea of a tree-house structure.
The building’s façade, which was made of 320,000 custom designed bricks, is described as the “squashed brown paper bag”. Frank Gehry said, “Maybe it’s a brown paper bag, but it’s flexible on the inside, there’s a lot of room for changes or movement.”
The Joinery was all made of specially laid up plywood with birch veneer face. The idea was to use sustainably grown materials that don’t impact the environment. All solid timber was solid pine to match the veneer face. All curved work such as reception desks, banquette tables, seating was all drawn in the Karisma Office cut with CNC machine. All the curved face were hand applied by the Karisma cabinetmakers sheet by sheet to create the finished shape.
Construction of the building started in late 2012. The building structure was topped-out in December 2013. The Dr Chau Chak Wing building construction was completed in November 2014 and the official opening took place on 2 February 2015.








